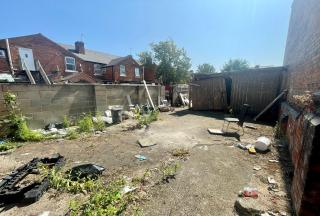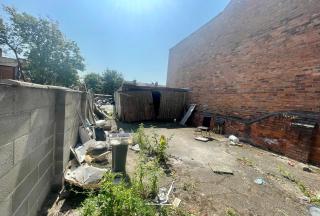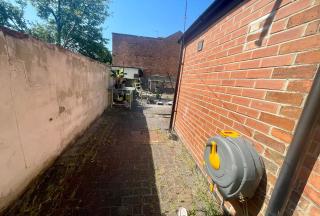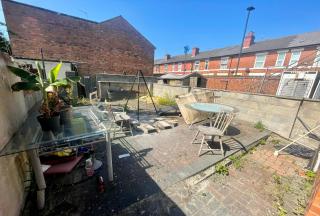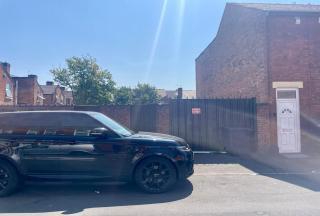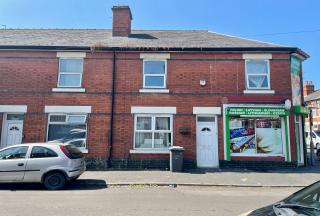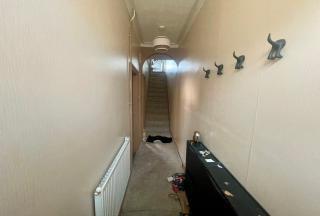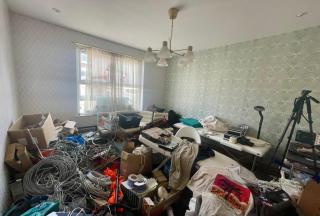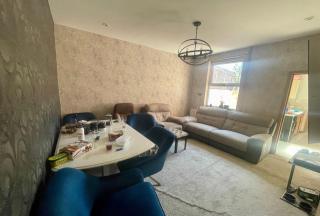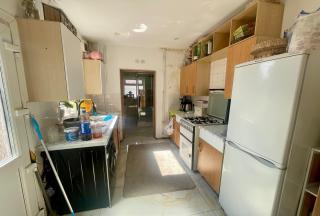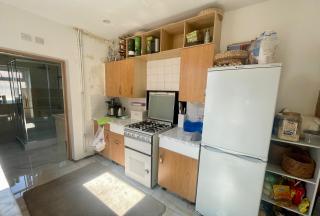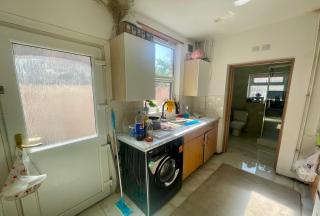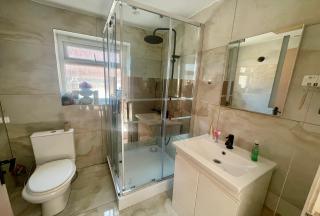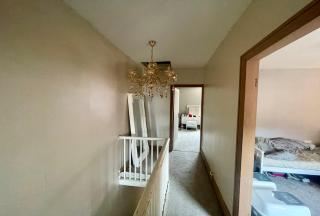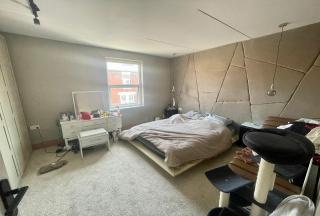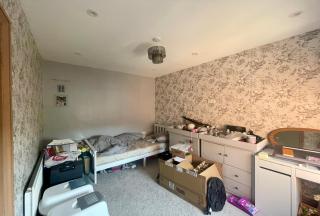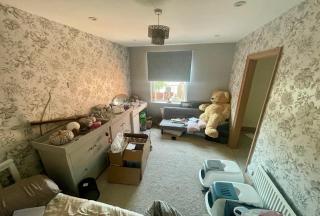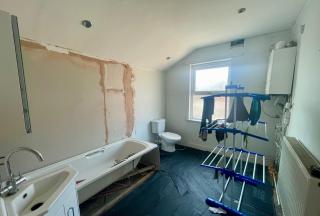Property Options Sales & Lettings – For Sale - Land with Development Potential + Optional Two-Bedroom House Tenure: Freehold | No Chain Guide Price: £45,000 (Land Only) Optional House: Additional £135,000
A rare chance to acquire a rear plot of development land with secure, double-gated access from Leacroft Road. This land, priced at £45,000, offers exciting potential for investment or development (subject to planning permission).
For those seeking a ready-made home alongside future potential, the land can be purchased with an adjoining two-bedroom terraced house for an additional £135,000—making a combined opportunity of £180,000 for both assets.
Property Overview (House)
-
Entrance hallway
-
Spacious living room
-
Separate dining room
-
Fitted kitchen
-
Two double bedrooms
-
Two bathrooms
-
Rear garden
-
Double glazing throughout
-
Gas central heating
Location Highlights
-
Within 0.5 km of Pear Tree Infant, Community Junior & Arboretum Primary Schools
-
Close to Language to Language College & Clear Concepts University
-
Strong public transport links and nearby amenities
Key Feature The separate rear plot included in this offer is accessed via Leacroft Road and holds prime development potential (STPP). Buyers have the option to purchase it independently or as part of a package with the residence.
Summary Whether you're an investor, developer, or homebuyer looking for growth potential, this combined offer provides flexibility and value. Early viewing is highly recommended to appreciate the possibilities.
